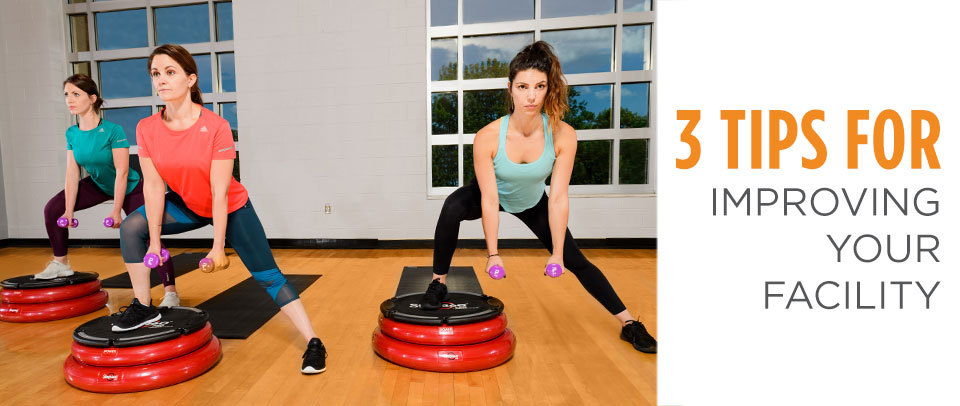No matter what stage of renovations or updates your rec center is experiencing, consistency is key. Let’s take a closer look at how consistency in design and adaptive, intuitive floor layouts can contribute the overall success of a comprehensive recreation center.
Here are some recent examples of campus rec centers following the trends.
1. Design
Design elements that feature school colors might be a no-brainer but can serve a more inspiring purpose. A simple but effective example of this is a large art graphic featured in the brand-new campus rec at Louisiana State University. The campus recreation facility tagline “Learn, Play, Succeed” is the focal point prominently placed on a large wall in LSU purple and gold. While student and recreational athletes often train in different campus facilities, the addition of school colors, traditions, and mottos to the facilities designed to serve recreational athletes inspires a feeling of all-inclusive team spirit.
2. Layout
Trends in facility design and floor layout for campus rec run parallel to those in the health club space. Open floor plans providing enhanced visibility of all the different workout spaces create a welcome and inclusive environment. Using windows and glass dividing walls within a fitness center not only creates the preferred open design concept, but also provides sight lines throughout to the different activity trends, spaces, and equipment. When patrons can observe new equipment and programs before they participate the idea of trying something new becomes less intimidating. However, remember to yield to the design pros to create a consistent balance between visibility and privacy when it comes to workout spaces to make everyone feel welcome and comfortable.
If your facility isn’t scheduled for a significant update or renovation at this time, explore opportunities to create a welcome feel by making the most of the space you have. Fitness facilities of all types often group like equipment together, cardio equipment is often grouped together and separated from strength machines and free weights. However, creating a new look and feel can be done without the addition of new, large equipment pieces. Simply seek out a space in which you can group cardio and strength pieces together to create an intuitive and comprehensive circuit training zone.
3. Storage
The addition of comprehensive storage solutions is another way to maximize your floor space. When all fitness equipment and accessories can be stored together neatly it creates an open, clean, inviting, and almost showroom-type space maximized for functionality and aesthetics. Power Systems has been a trusted provider for accessories and storage to campus rec facilities for over 30 years & we understand that maximizing floor space while creating a clean and consistent look is important to you. Just like you, we’ve been hard at work evolving and adapting to keep up with the industry trends. Be on the lookout for new additions and updates to the Power Systems line of extensive storage solutions coming very soon!
Whether you find yourself in the midst of a complete rec center new construction, facility renovation and upgrades, or simply making updates to existing space – seamlessly school spirited design elements, a visible and intuitive floor layout, and open workout spaces that are maximized for performance will provide the welcoming environment that will help connect your students to fitness and to one another.
